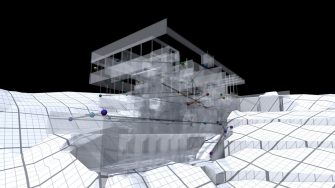Advanced Architectural Analytics Laboratory (A³ LAB)
Improving the ways people create, experience, and inhabit buildings and spaces.
Improving the ways people create, experience, and inhabit buildings and spaces.

The A3 LAB is a multi-disciplinary research lab that specialises in architectural analytics and design computing. Using advanced intelligent techniques such as design automation, machine learning and neurophysiology, the A3 LAB supports the creation of buildings and spaces that respond to people’s functional, social, emotional, and cognitive needs. Areas of research include architectural aesthetic assessment, collective intelligence, computational design thinking, computer-supported collaborative design (CSCD), responsive architecture, Shape Grammar, Space Syntax, and spatial information modelling.
First established in 2000, and with an extensive track-record for successful grant and contract research, the A3 LAB was originally created by one of the world’s foremost architectural researchers, Professor Michael J. Ostwald. Now jointly led with Dr Ju Hyun Lee, the A3 LAB at UNSW, Sydney works with industry, community, and government clients to respond to complex challenges about the ways people use, interact with, and respond to buildings and urban spaces. Some examples of past projects completed by the A3 LAB include:
This project aims to develop ground-breaking insights and software to improve the assessment of architectural aesthetic character by Australia’s designers, councils and courts. Combining empirical, neurophysiological and machine learning approaches, this project expects to provide a new level of robustness and repeatability in administrative and legal assessments of building aesthetics. Planned outcomes include: (i) a unique quantitative understanding of aesthetic assessment and (ii) a world-first method for measuring and comparing the character of buildings. This research has the potential to reduce the substantial cost of disputes and provide more certainty and efficiency in the architectural design, approval and appeal processes.
This project addresses two related challenges facing Australia’s architectural sector: how teams can work productively in an online setting and managing the complexity of designing with international partners. Industry reports argue that poor use of technology and misunderstandings in online, multicultural and multilingual teams are responsible for costly delays across the sector. This project will investigate the impacts of designing in online, diverse teams and provide insights—through a resource guide—into how Australian architects can better identify communication breakdowns, work productively across borders and recognise and stimulate innovation. The resource guide will be made available through national architectural forums and continuing professional development programs. With over $50 trillion expected to be invested in new buildings in the Asia-Pacific region in the next 20 years, this project will strengthen the ability of Australia’s architects to participate in, and earn a share of this work—important for Australia’s economic sustainability and growth.
Due to this rapid digital transformation of communication, remote Computer Supported Cooperative Work (CSCW) has become core to the cognitive and communicative operations of creative teams in Australia and South Korea. This project seeks to understand and overcome the emerging challenges of working in remote, bilingual creative teams, leading to opportunities for Australian and Korean designers and industries. Through this work, this project seeks to support, promote and grow the creative industries, building their sustainable and creative capital and multi-national connections.
School of Built Environment, Faculty of Arts, Design & Architecture
Room 2006, Red Centre West Wing, UNSW Sydney, NSW 2052 Australia
T: (02) 9065 0469