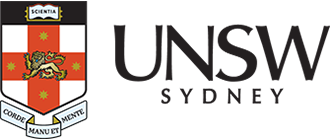
Last week, the Urban Development and Design 'Seidler & the City' Design Jury was held in the Gallery.
The project requirements included site selection and site analysis, analytical diagrams based on urban morphology and transport systems, structure plans, urban design framework, precinct plans, design guidelines and three dimensional representation of urban space. Students researched key Seidler urban projects, together with their precedents and urban settings before presenting their designs to a jury of professionals.
The studio was directed by James Weirick and the jury was made up of Dean Professor Alec Tzannes, Professor Jon Lang and Scott Hawken from UNSW Built Environment, and industry professionals including Greg Holman, Principal, Harry Seidler Associates; Vladimir Belogolovsky, Curator of the forthcoming Seidler Exhibition at the Museum of Sydney and Brendan Randles, architect & urban designer from Architectus.
Seidler projects under review were:
- McMahons Point Redevelopment Scheme North Sydney, Australia 1957
- City Centre Planning Project Sydney, Australia 1969
- Baranduda City Centre Project + Tunneranong Town Centre Government Project Albury-Wodonga, Victoria +Tunneranong, ACT, Australia 1973-1976
- Wohonpark Neue Donau Vienna, Austria 1993-1996
- Vanke Jinyulanwan Project Shenzhen, China 2001
Created with flickr slideshow.
